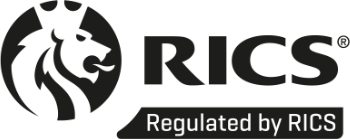ADM was commissioned by the client Mr Rick Warner to oversee the conversion of a redundant barn on the outskirts of Ross-on-Wye, to provide two storey accommodation suitable for use as a holiday let.
Stringent planning and conservation requirements meant that the original ‘A’ frame roof trusses should be retained and incorporated into the new design. As such, ADM’s team of architectural technicians set about to design an ‘upside down’ house that provided ample second storey living accommodation with views across the Herefordshire countryside, with three ensuite bedrooms on the ground floor.
ADM worked with specialist Ecologists to formulate an appropriate strategy to mitigate potential disruption to bat roosts in the existing barn.













